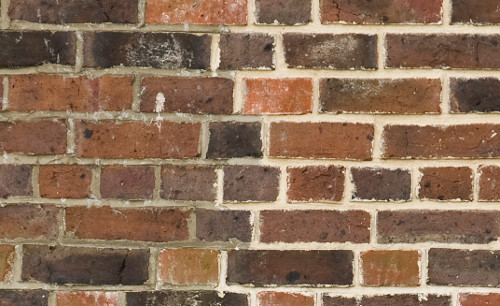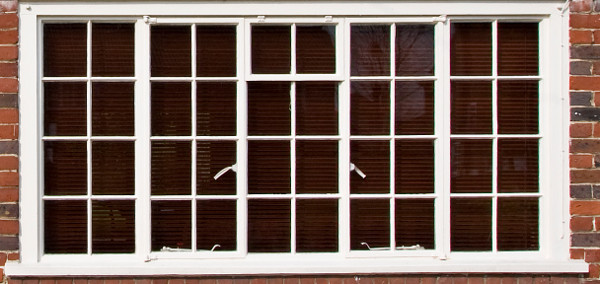
WARNING - This is a draft and is work in progress. Nothing in this draft should be relied upon. Please email HCERA if you notice mistakes or have suggestions for improvements or additions.
POLICY BGE 8
Security Systems
8.1 Externally fitted bell boxes should be placed directly under the eaves and ideally have an off-white finish to reduce the visual impact
POLICY BGE 9
Facing Materials
9.1 The painting or rendering of natural brickwork will be strongly resisted.
9.2 Where additional bricks need to be introduced for repair or new build (whether reclaimed or new), they must be a good match with the original.
Regularly not done. Where's the enforcement? DH
9.3 Suitable pointing profiles must be used for repair or new build.
POLICY BGE 10
Mortar and Rendering
10.1 Normally only open joints require repointing and unnecessary and careless raking out can cause considerable damage to brick arisses. Particular care is required when repointing brick arches over windows.
 |
The contrast between the old and new pointing of adjoining properties. Was repointing really necessary? |
10.2 Mortar should be used in accordance with recommended lime based mixes. The use of cement in the mixture is not acceptable, nor is the use of Portland cement in view of its hard and inflexible qualities which can damage bricks through spalling. Sometimes Herbert Collins specified that pointing should be struck with a pebble and new pointing be slightly recessed.
Regularly not done. Where's the enforcement? DH
10.3 Before starting major re-pointing work a sample panel must be prepared for inspection.
Rendering
10.4 On the Bassett Green Estate a number of properties have a rendered finish. If the rendering is cracked or weathered it should be cleaned and repaired with a new cement/lime/sand mix. Rendered surfaces are generally 'off white' cream or buff and the original colours should be continued when re-decoration is undertaken.
POLICY BGE 11
Extensions
11.1 Proposals for extensions within the Conservation Area will be assessed on their own merits taking into account the impact on neighbouring properties and the context of the Estate as a whole. Residents are also advised to check whether an application is required under the Building Regulations.
11.2 Care must be taken to ensure that pairs of semi-detached dwellings and short terraces are not visually unbalanced and the available curtilage for planting/landscaping, is not detrimentally reduced.
11.3 If additional floorspace is required rear extensions will be the most acceptable solution in design terms and should visually reflect the characteristics of the original building. Facing and roofing materials and fenestration must match that existing French windows should be retained where present on the original property, and not replaced by modem patio doors.
POLICY BGE 12
Windows
Wooden Windows
12.1 In cases where wooden windows are beyond economic repair, replacements must have the same appearance as the original in terms of size, colour, glazing pattern, materials and position and profile of glazing bars. The original style of ironmongery should be retained. Double glazing should be acceptable if it meets these conditions. A triangular beading to retain the glazing units is suggested.
Suggest specific comment regarding energy efficiency and whether double glazing is permitted DH
|
| There are two small opening windows at the top, in the centre. Their frames have been cleverly designed to be about the same thickness as the glazing bars, so that these small windows are hardly noticeable. It is important that this feature is reproduced in any replacement window. |
Metal Windows
12.2 [With] As with wooden windows it will be a requirement that replacement metal windows match the originals in terms of size, colour, glazing pattern and profile of glazing bars.
Additional guidance re experiences of those with metal windows? What about energy efficiency requirements DH
 |
Crittall steel windows in Leaside Way. These windows were very widely used on housing estates in the 1930s. Elsewhere, they have been almost entirely replaced by other styles of window. |
 |
These galvanized-steel sliding sash windows were installed in houses built after the Second World War. It has not proved possible to find a modern replacement for these windows. They may be temporally removed and renovated by a recommended company. |
Bay Windows
12.3 Bay windows are an important architectural feature of many of the houses within the Ethelburt Avenue Conservation Area and shall be retained. The roofs of the bays are lead covered and replacement to the Lead Development Associationís recommended standards is advised as is their treatment with antipatination paint.
 |
On the left is an original steel window and on the right a modern double-glazed steel replacement window. | 
|

POLICY BGE 13
13.1 Original front doors should be left intact and the use of hardwood replacements is considered inappropriate.
13.2 Changes to size of openings.
13.3 Loose timber joints and broken hinges can lead to distortion of the door and a lack of painting or varnishing can lead to water penetration and rot. The original doors are soundly constructed with good quality timber and can be repaired by a competent joiner. Over elaborate lacquered brass ironmongery is inappropriate and will be discouraged.
13.4 Where possible, original iron, chrome or Bakelite fittings and the distinctive Collins' number plates should be retained and if missing replaced. Chrome fittings can be re-chromed and Bakelite cleaned using metal polish.





