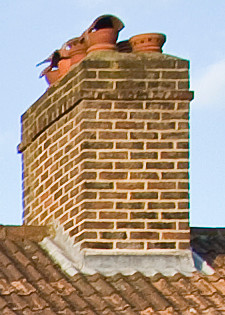
WARNING - This is a draft and is work in progress. Nothing in this draft should be relied upon. Please email HCERA if you notice mistakes or have suggestions for improvements or additions.
SECTION 2
MANAGEMENT POLICIES
These policies are intended to provide clear guidance on what will, and will not, be permissible. Each maintenance and improvement job should be assessed in its own merits. No two properties are exactly the same as Herbert Collins incorporated many subtle variations into house design and for this reason early contact with the City Council is recommended. Residents are also advised to check the covenants in the property lease or the transfer, if they own the freehold and liaise with the freeholder as required.
Note that works that constitute like-for-like repairs or maintenance do not require planning Permission. However, for the avoidance of doubt it is recommended that householders obtain written confirmation from the City Council before proceeding with works.
POLICY BGE 0
General
0.1 When determining a planning application, no account will be taken of inappropriate development that has already taken place at nearby properties. This is to secure improvement of the CA over time.
0.2 For matters not subject to development control, we shall seek to prevent inappropriate changes by negotiation e.g. planting or removal of boundary hedges.
0.3 Building development on any of the greens will not be permitted. These shall remain as open ornamental spaces.
0.4 Conversion of properties to HMOs will be resisted as they would be detrimental to the overall character of the area. This accords with saved policy H4 of the Southampton Local Plan Review.
POLICY BGE 1
Roofs
1.1 Existing tiles should be used where practical and any shortfall made up with new clay tiles. New tiles will be brighter and cleaner than the existing, and their location should be carefully considered. It may be appropriate to re-use old tiles on the front and side roof planes and new to the rear. Special 'bonnet' hip and ridge tiles will be required for complete roof renewal and should be bedded with a soft lime mortar.
Regularly not done. Where's the enforcement? DH
1.2 Solar and other renewable energy equipment will not be permitted on front or side elevations. Currently permitted by Part 40, Class A. See Planning Application 11/00193/FUL in the Portswood Residents' Gardens Conservation Area. Solar panel and photovoltaic arrays may be permitted on rear elevations, but note that these will be subject to a separate consent from the freeholder. The freeholder will not allow solar panels, if they are too visible from a road.
1.3 Wind generation equipment will not be permitted. Anywhere? Seems Harsh DH
POLICY BGE 2
Chimneys
2.1 Chimneys should be retained, and their removal and replacement with vent pipes will be resisted. If chimneys become damaged or structurally unsound they should be repaired or replaced on a like-for-like basis. Widely ignored. Where's the enforcement DH

POLICY BGE 3
Flashings
3.1 Flashings will normally be in lead. They protect junctions, for example between the roof, chimney stacks and tire walls. Lead may be treated with patination oil to prevent staining of roof tiles and bricks and to prolong performance. Where it is necessary to renew flashings this should be done to Lead Development Association requirements.
3.2 Given the increased prevalence of lead theft, it may be acceptable to use lead substitutes in vulnerable areas of a building. Planning Permission must always be sought before replacing lead with lead substitutes.
POLICY BGE 4
Rooflights and Dormers
4.1 The breaching of front and side roof planes with rooflights and dormers will be discouraged. On rear roof slopes the installation of rooflights flush with the plane of the roof and with dark surrounds and glass sub-divided with a central glazing bar is suggested. Some properties have a small number of glass tiles on the rear roof slope and these may admit adequate light to the loft.
POLICY BGE 5
Rainwater Goods
5.1 Cast iron gutters, downpipes and hoppers are important features and should be retained.
5.2 The use of uPVC rainwater goods will require Planning Permission, and will be resisted. Where rainwater goods are damaged, the replacement of individual sections of cast iron is preferred over wholesale replacement. In cases where large sections require renewal black painted aluminium of an appropriate profile may be used as a cheaper alternative to cast iron. Overly harsh. Duplicates 6.2 DH
5.3 Where existing uPVC rainwater goods are coming to the end of [there] their effective life, they should be replaced with either cast iron or cast aluminium to the appropriate profile. Cast iron style uPVC will not normally be permitted.
5.4 The use of black painted wooden plates to support downpipe brackets is visually correct, enables easier access to the rear of the pipe for maintenance and a technically superior method of securing downpipes to the wall of the property. The use of wooden plates will be encouraged in the renewal of rainwater goods.
Typical gutter sections found
within the conservation area
(a) half round and (b) ogee
Policy BGE 6
Replacement of inappropriate materials.
6.1 On front and side elevations where uPVC windows or rainwater goods need to be replaced, traditional materials are to be used rather than like-for-like replacement. If no records survive of the original materials then original designs present in neighbouring properties should be used.
6.2 The use of cast iron lookalike rainwater goods made from uPVC will not be acceptable.
Overly harsh - maintenance of cast iron goods is excessive and majority of houses already have non-conservation grade PVC DH
POLICY BGE 7
Satellite antennae and television aerials.
7.1 Television aerials should, where possible, be located within the roofspace.
7.2 Satellite dishes on the front and side elevation (?) require planning permission and the Local Planning Authority will require applicants to show locations which are unobtrusive (for example mounted in rear gardens or on rear elevations).