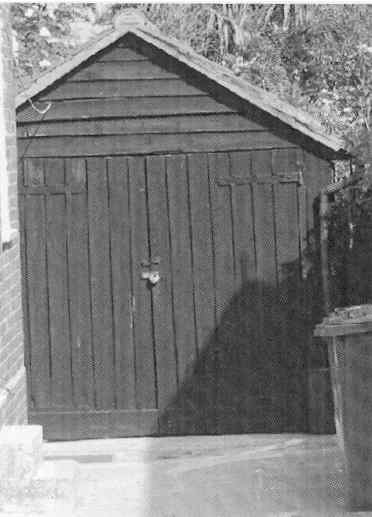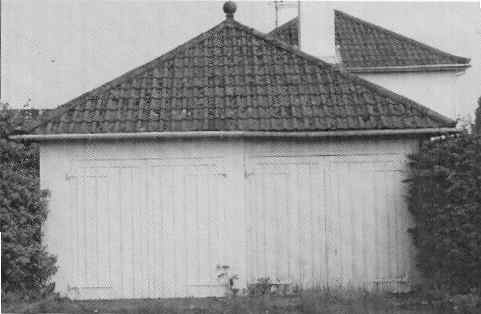

WARNING - This is a draft and is work in progress. Nothing in this draft should be relied upon. Please email HCERA if you notice mistakes or have suggestions for improvements or additions.
POLICY BGE 14
Garages
14.1 Original garages normally have pitched tiled roofs, brick or dark stained weatherboard walls and side hung timber doors. The doors have vertical slats which give you distinctive vertical shadow lines. New garages will require planning permission and designs should closely reflect those of originals. The siting of garages will be assessed on their merits but as a general rule they should be unobtrusively positioned behind the building line.
14.2 The introduction of additional hard surfaces and associated loss of planting will be resisted.


POLICY BGE 15
Boundaries
15.1 The enclosure of front gardens with new walls and fences will be discouraged.
15.2 Sections of dying or diseased hedges should be grubbed out and replanted with original species.
Gates
15.3 Gates within the Estate include wrought iron and wooden wicket and field gates. These should be retained and if replacement is necessary the original copied.
15.4 Wrought iron gates leading to the rears of houses are of simple and distinctive Collins' designs. Replacements should be replicas of the original designs.
Wheelie Bins
15.5 Bins should not be stored in full public view or visible from a public highway. City Council's Residential Design Guide, section 9.4.2
POLICY BGE 16
Trees
16.1 [
Trees within Conservation area with a bole greater than 75mm at 1.5m from the ground are protected by Tree Preservation Orders. Proposals cut down, lop, uproot or destroy a tree will require consent from Southampton City Council.]You must give six weeks notice before carrying out work to trees in a conservation area. This gives the Local Planning Authority an opportunity to consider whether a Tree Preservation Order should be made to protect the tree. This applies to any tree having a diameter of more than 75mm measured at a point 1.5 metres above the ground.
Notice is not required for the pruning, in accordance with good horticultural practice, of any tree cultivated for the production of fruit.
Tree officers are happy to discuss tree management and best practice during any site visits following a notification for tree works in a Conservation Area. NG
DECORATION
17.1
To ensure that the underlying uniformity of the ColIins' design is respected, it is important that the use of original colours is continued. Many windows, doors and door frames were painted off white (BS10B 15, or BS 08B 15) giving a more mellow appearance than white paint.17.2 External wall surfaces should only be painted where this was originally intended and colours should be as close to the original as possible, normally buff or cream.
17.3 Weatherboarding and trellis-work should be treated with a dark stain wood preservative with oak gates and posts protected with a colourless preservative.
17.4 Original colours for shutters, rear doors and garage doors include off white or green such as BS 14C 89, BS 12C 89 and 'Collins Green', a pale green with a hint of blue (no BS number).
17.5 To retain the original appearance, rainwater goods and other external pipework and ironwork should be painted black.. The application of bituminous paint will help to prolong their life.
Replacement guttering should be cast iron to match the originals. Reproduction cast aluminum or PVC cast iron rainwater goods may be acceptable when renewing plastic pipework that is life expired. DH