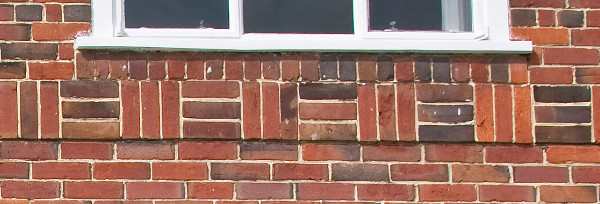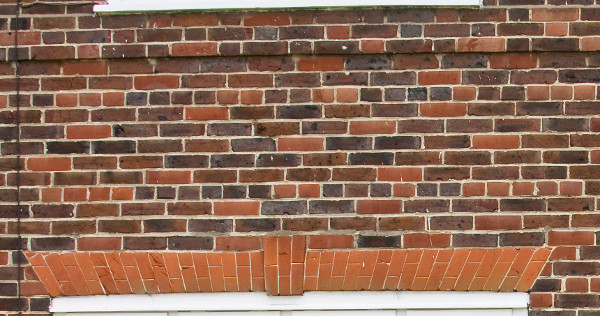
WARNING - This is a draft and is work in progress. Nothing in this draft should be relied upon. Please email HCERA if you notice mistakes or have suggestions for improvements or additions.
FACING MATERIALS
The residential properties within the Bassett Green Estate Conservation Area have a range of facing materials; natural brickwork, painted brickwork and render with both smooth and rough finishes.
It is the subtle use of mellow red-multi bricks both in terms of their colour and brick detailing which contributes much to the aesthetic quality of houses designed by Herbert Collins. Examples of brick detailing within the Conservation Area include projecting string courses, basket weave string courses, herringbone panels, arches and quoins delineated with orange bricks. Tiles are also occasionally used for detailing wall tops and eaves. A distinctive feature is the use of English garden wall bonding where 5 brick courses are laid as stretchers between one of headers.



Sourcing bricks for repairs or replacement has become increasingly difficult. While good matches can still be found in reclamation yards, there are specialist brick manufacturers who are able to reproduce historic bricks with reasonable accuracy. If colour matching is difficult, it may be possible to use specialist contractors to stain the bricks to match.
Pointing should be in lime. Advice on appropriate mortar mixes can be obtained from The Lime Centre (http://www.thelimecentre.co.uk).
[Traditional garages are generally of red brick and clay tiles to match the main house, with side-hung wooden doors.] Repeated below
Front doors are timber, while windows are either timber [of] metal Crittal-style windows or in a few cases, galvanised steel sash windows. Some uPVC windows are present, on front elevations, but these pre-date the Article 4 Direction. uPVC is more common on rear and side elevations. Rear elevations [which] are not covered by the terms of the Article 4.
[Front garden walls are red brick, and fences (where they exist) are white-painted timber.]
Windows and doors are mainly painted [either] pure white [(BS….) or Collins Green (BS…). Doors are traditionally black or purple.] Herbert Collins expected them to be painted off white ( BS10B 15).
The shape and form of roofs are an important unifying element in the overall appearance, characterised by projecting eaves, and pitched roofs with hips, often terminating with hip irons. The dark red handmade tiles with their slightly irregular shapes contribute to the special character and texture of the roofs. There is a degree of variety between groups of houses through the use of different types of tile: plain, double- Roman and Bridgewater pantiles.
Common problems include decayed roofing felt, and broken and slipping tiles caused by the failure of the nibs or nails which secure the tiles to the battens.
Chimneys are an important and attractive element of the overall appearance of the properties in the area adding interest to the roofscape. The chimneys on Collins' houses are characterised by projecting string courses and low, unobtrusive terracotta chimney pots.
The materials, colour and profile of gutters and downpipes are an important element of the overall appearance of houses. Original rainwater goods are usually black painted cast iron with gutters having either ogee or half-round sections and downpipes being circular. In the estate on the north side of Bassett Green Road, grey enameled steel gutters, downipipes and soil pipes were used. Where they have not been replaced, they have mainly been painted black.
Original garages normally have pitched tiled roofs, brick or dark stained weatherboard walls and side hung timber doors. The doors have vertical slats which give you distinctive vertical shadow lines.
Windows
Windows are of the utmost importance in the overall design quality of the Collins Estates. Herbert Collins ensured that the original windows were both carefully proportioned in relation to the whole house and also in their sub-division into small individual panes. The earlier houses have timber sliding sashes or casement windows divided into small panes whilst many of the later houses have metal casement windows with horizontal glazing bars, set in timber surrounds, drawing influences from the modem movement of the 1920s and 1930s. The odd-numbered houses at the top of Ethelburt Avenue have galvanised steel sash windows.
Wooden Windows
Wooden window frames require some maintenance including painting, putty renewal and the removal and replacement of rotted sections.
It is recommended that advice be sought from a qualified carpenter/joiner if the overhaul or replacement of wooden window frames is being considered. There are firms in the region that specialise in the overhaul of traditional windows.
Metal Windows
When maintaining metal windows flaking paint and rust should be removed, bare metal wiped with a cleaning solvent and treated with a rust inhibiting primer and finished with at least two top coats of a quality paint (RAL number…)compatible with the primer used. Replacements for the metal windows are available from a number of manufacturers. Modem replacements are available in galvanised steel and aluminium. No suitable replacement has been found for the metal sash windows.
Secondary Glazing and Draught Stripping.
The thermal and soundproofing qualities of the existing windows can be improved without unduly affecting their appearance by weather stripping and internally installing secondary glazing. The use of proprietary sealants and secondary glazing behind existing windows has the advantage of improving performance while leaving the original windows intact. Installation of secondary glazing does not require Planning Permission.